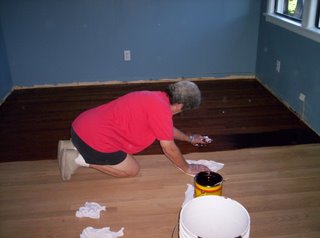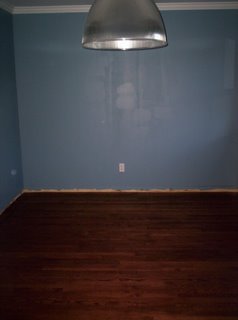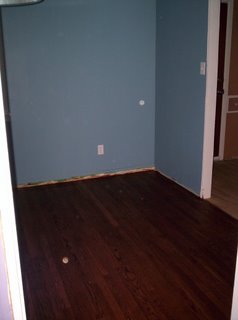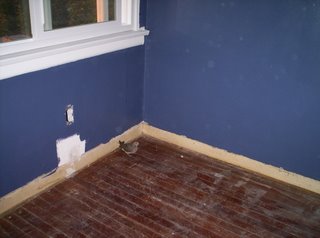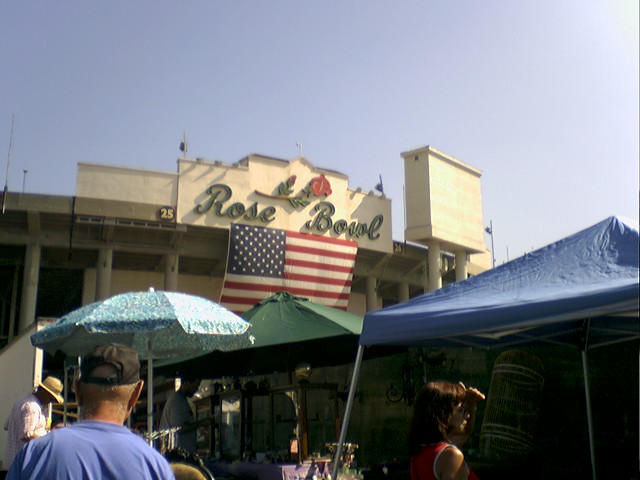house chronicles
Tuesday, August 29, 2006
Sunday, August 27, 2006
here's our durings
First, I need to apologize to my friend Dave who had his birthday party last night and because our sanding went on for a while, I had to skip. Even though going to a movie screening in a Hollywood cemetary for his birthday party was MY idea. Yes, Dave, dinner on me for that one.
But, instead of hanging with Dave and friends yesterday and last night, here's what we were up to. There is dust E V E R Y W H E R E!
Dad working the big floor belt sander. The sand paper is on a cylinder at the front of this machine. When you're ready to sand the floor, you rock the machine forward, picking up on the handle a little to put a bit of pressure on the sanding cylinder in the front. After doing three rooms, it feels a lot like holding two filled gallon paint cans at your waist level for a few hours. Mom is there sweeping behind him so the sawdust doesn't build up.

While Dad was using the big floor sander, I was using this machine to get to the edges.

And this is what using that will give you:


The machine itself isn't so hard, but imagine taking those same two filled gallon paint cans, bending over and holding them just about an inch off the ground, and swinging them from side to side. Yeah, the back feels great today!
But, this is what our floors look like now after the first pass with 36 grit. I've gone to 80 grit along the edges, but still need to do 60 and 80 in the middle of the floors.



We're off to make more dust!
Saturday, August 26, 2006
here's our befores
This morning we hauled everying out of the upstairs (except the kitchen) and now we're about to go pick up the floor sander to start on the floors. We're going to do the floors with a red mahogany stain and gloss polyurethane finish. We have all the crown moulding in the rooms, but obviously waiting to do the baseboards after the floors are done.
Living Room


Dining Room



Computer Room

Wednesday, August 23, 2006
lighten up
Okay, so after spending a few days with the Jazzfest color in the computer room, I just couldn't get over the feeling that it was too dark. So, I went back to the color I initially wanted. Guess here's a lesson to trust your gut. Because this is a color match to a color I saw in a magazine, I really have no idea what the name is.


And, here's my great big fat light in the newly painted dining room. Gold fixtures on the light have been carefully painted aluminum by Dad. Still love this light. And, it'll look great over a round dining table if I ever get one.
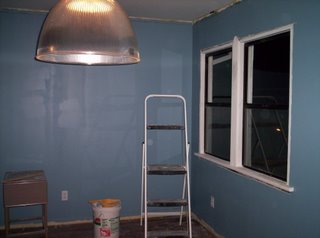

Tuesday, August 22, 2006
Sunday, August 20, 2006
teen choice awards

This message was sent using PIX-FLIX Messaging service from Verizon Wireless!
To learn how you can snap pictures with your wireless phone visit
www.verizonwireless.com/getitnow/getpix.
To learn how you can record videos with your wireless phone visit www.verizonwireless.com/getitnow/getflix.
To play video messages sent to email, QuickTime� 6.5 or higher is required. Visit www.apple.com/quicktime/download to download the free player or upgrade your existing QuickTime� Player. Note: During the download
process when asked to choose an installation type (Minimum, Recommended or Custom), select Minimum for faster download.
Saturday, August 19, 2006
the color purple
Today we painted the computer room. I'd seen this color in a photo in a magazine once and I really liked it. Actually, I initially intended for this to be the color of my bedroom until I realized I had red cement floors. It's a little darker than I initially suspected, but I like it. This color is called Jazzfest, so I decided it's also the perfect room to hang my New Orleans Jazz Fest posters in!
To the right is the top of the stairwell.

This view looks into the dining room (which now has the beginnings of walls).

This is the other side of the doorway leading to the stairwell. This is the 4' x 4' window that will lead onto the new mini balcony/deck.

This view looks on to the other rooms upstairs. Doorway to the left is the dining room with the bare sheetrock and past that is the living room. Doorway to the right is the short hallway that leads into the kitchen. Opposite the solid red wall you see here is the new pocket door into the upstairs bathroom.

I also took better photos of the area where the swamp cooler used to be that we are going to turn into a tiny balcony/deck. This space is about four feet deep and five feet wide.


Mom and I also painted the face of the steps in the stairway. Eventually the black sandpaper thingys will be removed and the top of the steps will be repainted (likely white) using nonslip paint. I hate those black things.

And, I was so excited about my big fat light from the flea market the other day that I forgot to also mention my cool orange '60s candy dish. Peppermints and butterscotch candies have been added by Mom and Dad.
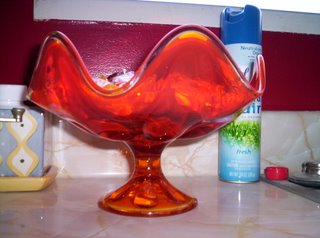
Wednesday, August 16, 2006
group project
So I need art for my bedroom walls and I was thinking of enlarging one of my own. I already have some smaller black and white photos from the French Quarter and am looking for something to complement that. I think I like this photo, but not sure if I should go with b/w or color. You can click on the photo to see it bigger. What do you think? Keep in mind:
- dark brown walls
- reddish cement floors
- dark stained wood furniture
- white trim in room
- off white bed linens
Let the voting begin!


we be illin'
Mom and I are sick. Well, I'm just starting to get over my cold and Mom and is just starting to get it. We're pretty.
Tuesday, August 15, 2006
stripped and bare
First, welcome to my lovely friends Shaun and Jay to the blog family. We had lunch today and they seemed fairly impressed by this little blog of ours (not sure if it's because they were impressed I was smart enough to do it or impressed that I took the time to do it...???) so I mentioned that I'd take their photo and post it on the blog right there at lunch. But, then we got to yapping and I completely forgot (too bad too, because they're quite cute and the rest of you would have enjoyed it) so I figured I'd at least give them a mention here, and give this post a title that would get their attention. I'll post incriminating photos of them eventually.
And below you see the scene I walked into this evening. Does this make you hungry? Because this is the dining room. Dad said they were tearing out one part of the wall and it was going so well they just kept on going. Oh well, more sheetrock to buy.
What you see here in the first two photos is the actual outside wall. So, as you probably have figured, when we buy sheetrock, we'll be buying insulation too.

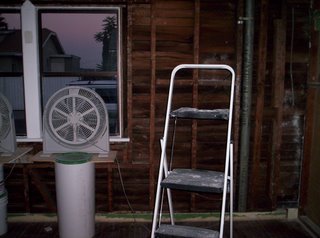

The 'rents in action.

Sunday, August 13, 2006
you mean you can buy fleas?
This morning we went to the Rose Bowl in Pasadena for the monthly flea market. Three words to describe the experience: LOTS OF PEOPLE. But, it wasn't so bad, I found a new dining room light. I really didn't have anything in mind when we decided to go to the flea market, but I figured it was worth a visit. I had already bought a light for the dining room, but once we saw this one, I knew I had to return the first one. I just like the idea of how unique it'll look over a dining table in a pretty small room. The seller said it came from an old church. The first photo from this morning was with my cell phone, so I thought I'd post better photos. In the second photo, I put a new roll of paper towels next to the light to give some perspective on the size.


And then, we spent this afternoon hanging out with these people. Pretty fun show taping. Tune in Tuesday night on CBS 9pm/8c to see the show we saw this afternoon.
But, it hasn't been all fun and games. There's been some work getting done too.
The dining room has been the "junk room of boxes" until now. In order to get into the dining room and work on the walls and ceiling, we had to move the sofa and unpacked boxes out of the room and into the living room. These boxes are unpacked because their contents belong in one of the not-yet-completed upstairs rooms. So, this is what the living room looks like now.

On the flip side, this is what the dining room looks like now. This is the room that will have the new light in it. This room is untouched and work will begin on it this week. Needs some new sheetrock on the walls and ceiling.

This is the new sheetrock on the ceiling of the computer room. Some more mudding and sanding will be happening here this week.

This is the computer room and the 4' x 4' window in that room that looks out to the backyard and the hillside. My desk will be on the opposite wall but I'm thinking of putting a low table under this window for painting and other projects. This window used to house the swamp cooler before we took it out and installed central air. But, we think we're going to take advantage of the platform and support and make a little balcony/deck. All we need is some decking boards and railing and we're done! It's not huge, but there's enough room for two people to sit out there. And, since the window is so big, all you need to do is pop out the screen, put a step ladder and you're easily out on the little balcony. I mean, it's there, so why not make the most of it, right?



The frame for the pocket door on the upstairs bathroom is now closed in with new sheetrock. This'll find some mud this week too, then it'll be painted red like the kitchen since this shoots off from the kitchen.


